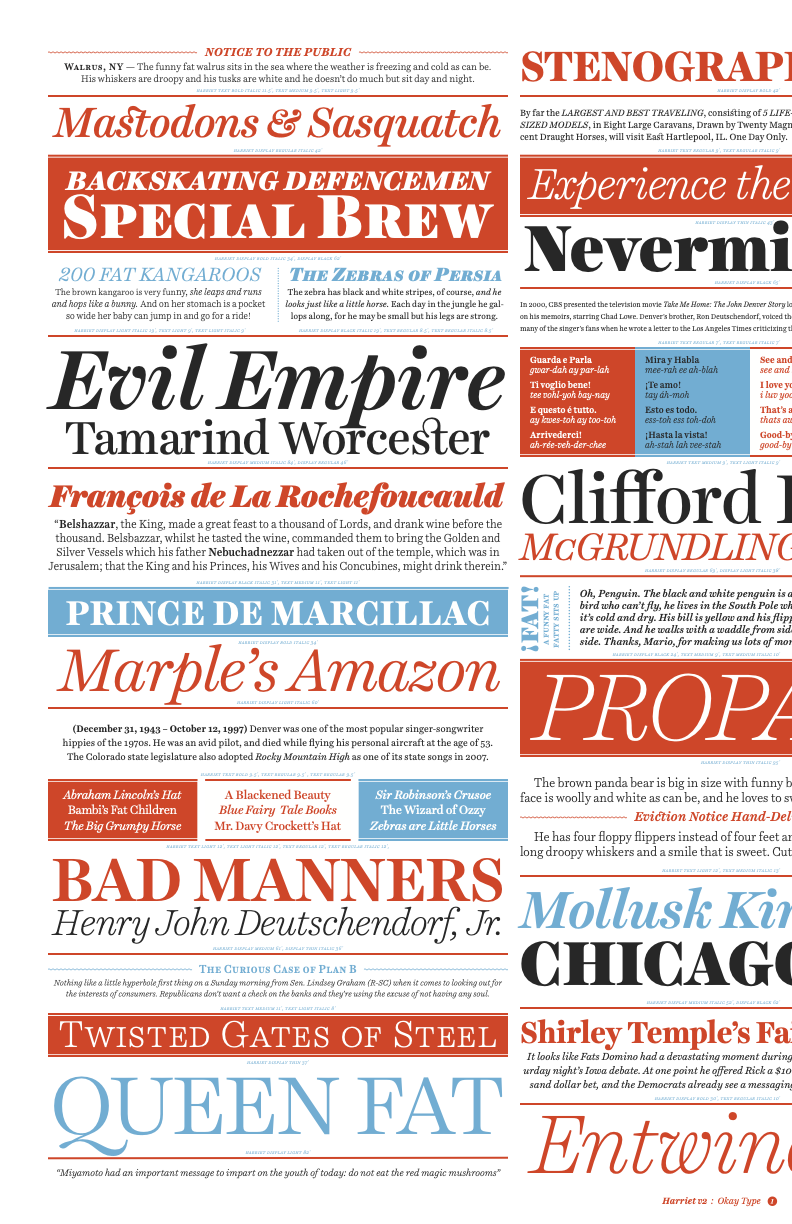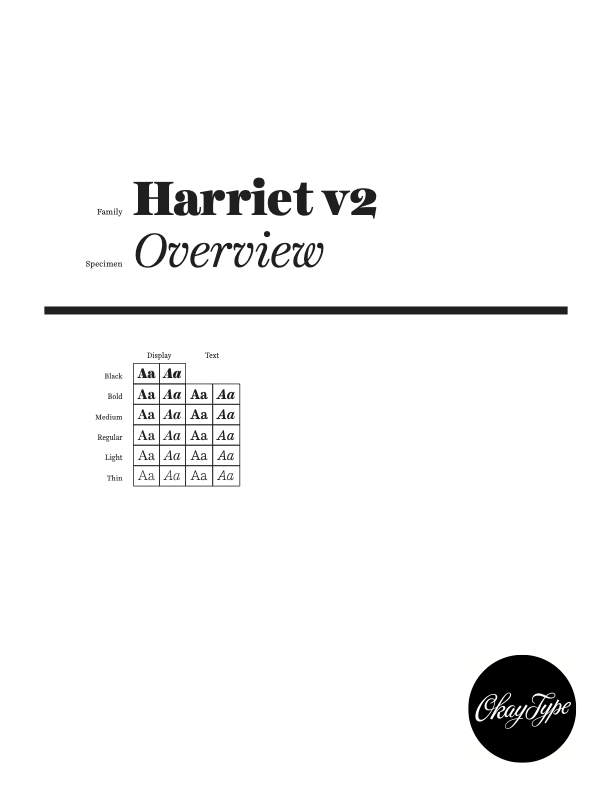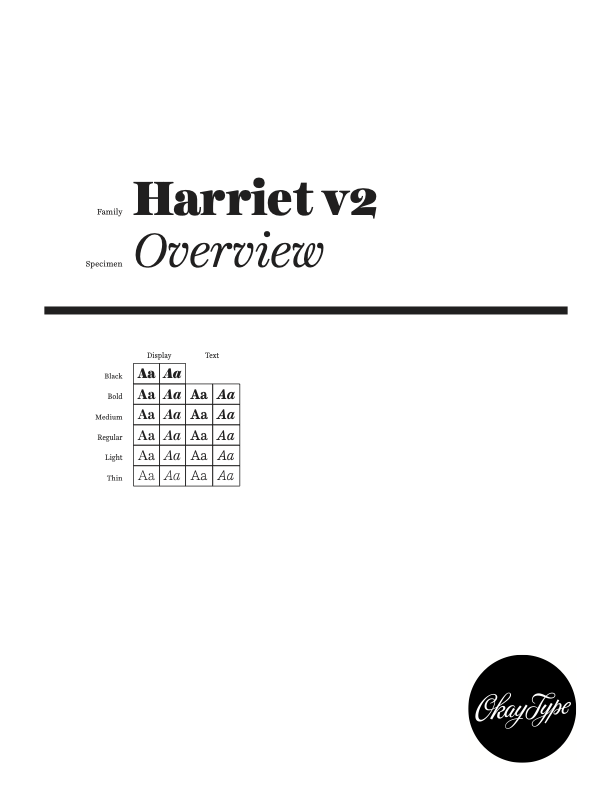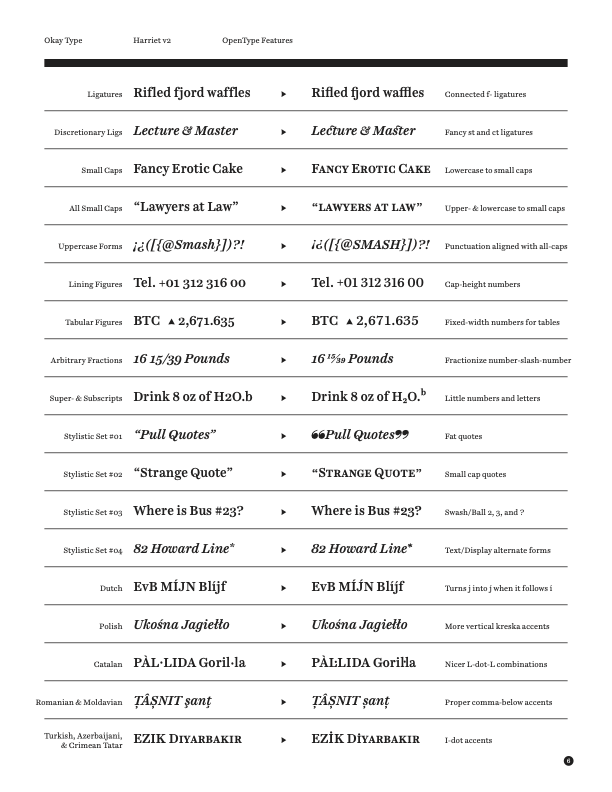Harriet
Harriet
Harriet
Harriet
Harriet
Harriet
Harriet
Harriet
Harriet
Harriet
Harriet
Harriet
Harriet
Harriet
Harriet
Harriet
Harriet
Harriet
Harriet
Harriet
Harriet
Harriet
Harriet Display
Black Bold Medium Regular Light Thin Black Italic Bold Italic Medium Italic Regular Italic Light Italic Thin Italic
Harriet Text
Bold Medium Regular Light Thin Bold Italic Medium Italic Regular Italic Light Italic Thin Italic
About Harriet
Meet Harriet, a versatile serif typeface family boasting two optical sizes and a diverse range of weights. Its Display styles are exuberant and sparkle at large sizes. The Text styles are more restrained, offering a sturdy elegance more suited for everyday text.
Harriet represents a contemporary reimagining of Baskerville, viewed through the lens of all of the Transitional and proto-Modern typefaces that followed, especially the later Scotch Roman typefaces like Century. Blah, blah, blah, I know type history is tedious. We can talk about it later.
Harriet’s excellence has been recognized with a TDC Medal, a Communication Arts Typography trophy, and a coveted spot on Typographica’s esteemed list of Most Bodacious Fonts of 2012.
Display Sample ★ Harriet Display
Display Sample ★ Harriet Text
Specimens & PDFs




Harriet Details
| Designed by | Jackson Showalter-Cavanaugh |
| SEO Tags | Ball Terminals Baskerville Body Text Bracketed Branding Century Communication Arts Contrast Corporate Display Editorial Extended Latin Support Extra Thin Harriet Headlines Old-Style Numbers OpenType Optical Sizes Pothooks Publication Scotch Roman Serif Small Caps Superscripts Tabular Numbers Text Transitional True Italics Type Directors Club Typographica Vietnamese |
| Released | 2012 February 14 |
| Latest Version | 2.1 — 2019 September 27 — Change Log |
Harriet Change Log
✕- Fixed accent bug in /Abrevegrave /Abreveacute /Abrevegrave.sc /Abreveacute.sc
- Major Update
- Internal changes to font metadata
- “Regular Italic” styles renamed “Italic” to meet spec
- Moved quotes to be slightly lower
- Redrew arrows and fixed misnamed northeast/southwest glyphs
- Redrew some accents
- Added localized Catalan ela geminada
- Added localized Dutch Iacute-Jacute pair
- Added support for Vietnamese
- Added stars, circles, and other ornaments
- Added Editorial Fat Quotes and OpenType Stylistic Set 01 to access them
- Added lower small-cap -aligned quotes and OpenType Stylistic Set 02 and C2SC to access them
- Added alternate text/display forms for /two /three /question /questiondown /questiondown.case and OpenType Stylistic Set 03 to access them
- Added alternate text/display forms every glyph with different size-specific forms and OpenType Stylistic Set 04 to access them
- See more in the blog post detailing the changes in version 2.0
- Updated version number metadata from internal production numbers to “1.008”
- Added lower small-cap -aligned quotes
- Fixed interpolation errors in /thorn in Text italic styles
- Redrew /florin to have a slanted form
- Fixed incorrect descender value in vertical metrics metadata
- Nudged vertical metrics
- Fixed mis-named /onequarter /onehalf
- Minor drawing adjustments to a few random glyphs in a handful of styles (/Q /m /t /ae /quotesingle /h /q /q.small /two /two.ot /f_b /f_h /f_f_h etc)
- Fixed mispositioned accent in /dcaron
- Added /lcaron /Lcaron /Lcaron.small
- Fixed incorrectly-sized dot accents
- Fixed a bunch of minor interpolation problems
- Updated licensing metadata to remove beta “For internal use only...” to “Copyright 2012 © Okay Type ...”
- Initial Release
The Latest on Harriet
2019 January 01 ☛ Harriet updated to version 2.0
View other posts about Harriet
OpenType Features
Harriet is an OpenType font with advanced typographic features like Small Caps and alternate figure styles. These features make it easy to typeset nice-looking blocks of text. Click each preview to toggle the feature on/off. Get more detailed information by clicking the (?) icon in the corner.
Character Set
Language Support
Harriet supports:
Determining which languages a font supports is complicated. This data is not comprehensive and is likely not 100% accurate. I welcome any corrections, additions, or questions: ok@yty.pe
This list of supported languages comes from Apple’s Font Book. The character information for each language comes from Unicode's Common Locale Data Repository. I last updated it on November 6, 2023. Additional data comes from a variety of sources which are included under “References”.
Some of this data uses OpenType combining accents, may not be fully supported in every browser (looking at you, Safari). The uppercase characters are generated using Javascript’s toLocaleUpperCase() method, which isn’t foolproof either.
Some Okay Type fonts are listed as supporting a language but may not include all of the Auxiliary Characters (e.g.: the Ɑ and ɑ in Galician). Reach out if these are something you really need.